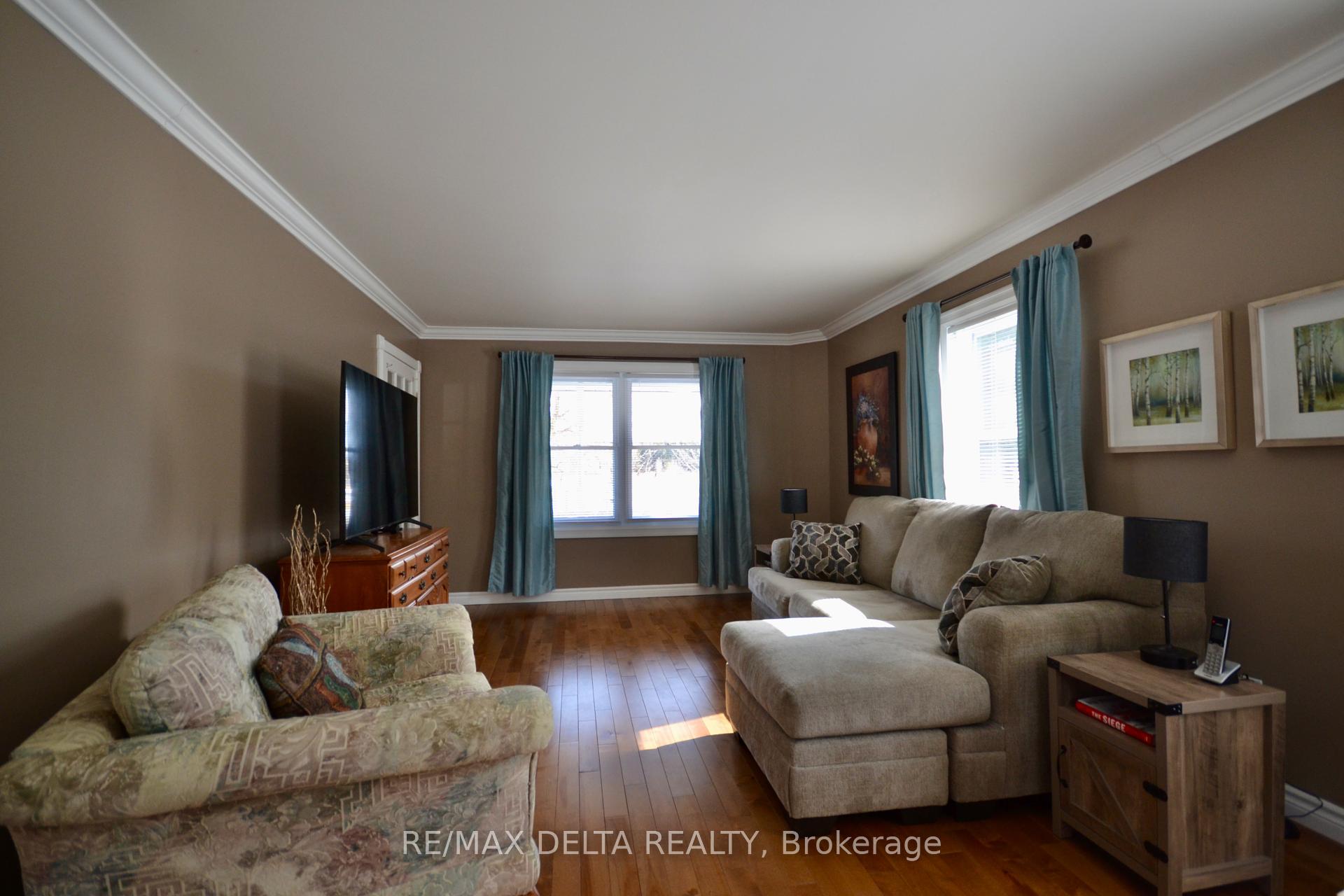Maria Tompson
Sales Representative
sales@bestforagents.com
Your Company Name , Brokerage
Independently owned and operated.
4711 Yonge Street, 10th Floor, Toronto, Ontario M2N 6K8
Office: 416-548-7854 | Toll Free: 1-866-382-2968 | Fax: 416-981-7184 | Cell: 416-548-7854
Hi! This plugin doesn't seem to work correctly on your browser/platform.
Price
$699,900
Taxes:
$4,776
Assessment Year:
2024
Occupancy by:
Owner
Address:
1392 Joanisse Road , Clarence-Rockland, K0A 1N0, Prescott and Rus
Directions/Cross Streets:
BASELINE RD
Rooms:
13
Rooms +:
4
Bedrooms:
4
Bedrooms +:
1
Washrooms:
2
Family Room:
F
Basement:
Partially Fi
Level/Floor
Room
Length(ft)
Width(ft)
Descriptions
Room
1 :
Main
Family Ro
24.01
11.58
Room
2 :
Main
Living Ro
12.92
12.30
Gas Fireplace
Room
3 :
Main
Kitchen
11.68
11.18
Granite Counters, Centre Island
Room
4 :
Main
Dining Ro
11.18
10.92
Room
5 :
Main
Foyer
12.53
9.15
Room
6 :
Main
Laundry
7.87
7.35
Room
7 :
Second
Primary B
18.17
11.15
4 Pc Ensuite, Walk-In Closet(s)
Room
8 :
Second
Bedroom 2
10.17
8.86
Room
9 :
Second
Bedroom 3
11.02
9.48
Room
10 :
Second
Bedroom 4
10.14
9.71
Room
11 :
Second
Bathroom
9.09
6.99
Granite Counters
Room
12 :
Lower
Recreatio
25.62
18.96
Room
13 :
Lower
Bedroom 5
11.15
8.13
Room
14 :
Lower
Utility R
11.35
9.18
Room
15 :
Lower
Other
11.71
1052.88
No. of Pieces
Level
Washroom
1 :
4
Upper
Washroom
2 :
0
Washroom
3 :
0
Washroom
4 :
0
Washroom
5 :
0
Washroom
6 :
4
Upper
Washroom
7 :
0
Washroom
8 :
0
Washroom
9 :
0
Washroom
10 :
0
Property Type:
Detached
Style:
2-Storey
Exterior:
Vinyl Siding
Garage Type:
Attached
(Parking/)Drive:
Front Yard
Drive Parking Spaces:
10
Parking Type:
Front Yard
Parking Type:
Front Yard
Parking Type:
Inside Ent
Pool:
None
Other Structures:
Workshop
Approximatly Age:
31-50
Approximatly Square Footage:
2000-2500
CAC Included:
N
Water Included:
N
Cabel TV Included:
N
Common Elements Included:
N
Heat Included:
N
Parking Included:
N
Condo Tax Included:
N
Building Insurance Included:
N
Fireplace/Stove:
Y
Heat Type:
Forced Air
Central Air Conditioning:
Central Air
Central Vac:
N
Laundry Level:
Syste
Ensuite Laundry:
F
Sewers:
Septic
Water:
Drilled W
Water Supply Types:
Drilled Well
Utilities-Cable:
Y
Utilities-Hydro:
Y
Percent Down:
5
10
15
20
25
10
10
15
20
25
15
10
15
20
25
20
10
15
20
25
Down Payment
$
$
$
$
First Mortgage
$
$
$
$
CMHC/GE
$
$
$
$
Total Financing
$
$
$
$
Monthly P&I
$
$
$
$
Expenses
$
$
$
$
Total Payment
$
$
$
$
Income Required
$
$
$
$
This chart is for demonstration purposes only. Always consult a professional financial
advisor before making personal financial decisions.
Although the information displayed is believed to be accurate, no warranties or representations are made of any kind.
RE/MAX DELTA REALTY
Jump To:
--Please select an Item--
Description
General Details
Room & Interior
Exterior
Utilities
Walk Score
Street View
Map and Direction
Book Showing
Email Friend
View Slide Show
View All Photos >
Affordability Chart
Mortgage Calculator
Add To Compare List
Private Website
Print This Page
At a Glance:
Type:
Freehold - Detached
Area:
Prescott and Russell
Municipality:
Clarence-Rockland
Neighbourhood:
607 - Clarence/Rockland Twp
Style:
2-Storey
Lot Size:
x 200.00(Acres)
Approximate Age:
31-50
Tax:
$4,776
Maintenance Fee:
$0
Beds:
4+1
Baths:
2
Garage:
0
Fireplace:
Y
Air Conditioning:
Pool:
None
Locatin Map:
Listing added to compare list, click
here to view comparison
chart.
Inline HTML
Listing added to compare list,
click here to
view comparison chart.
Listing added to your favorite list


