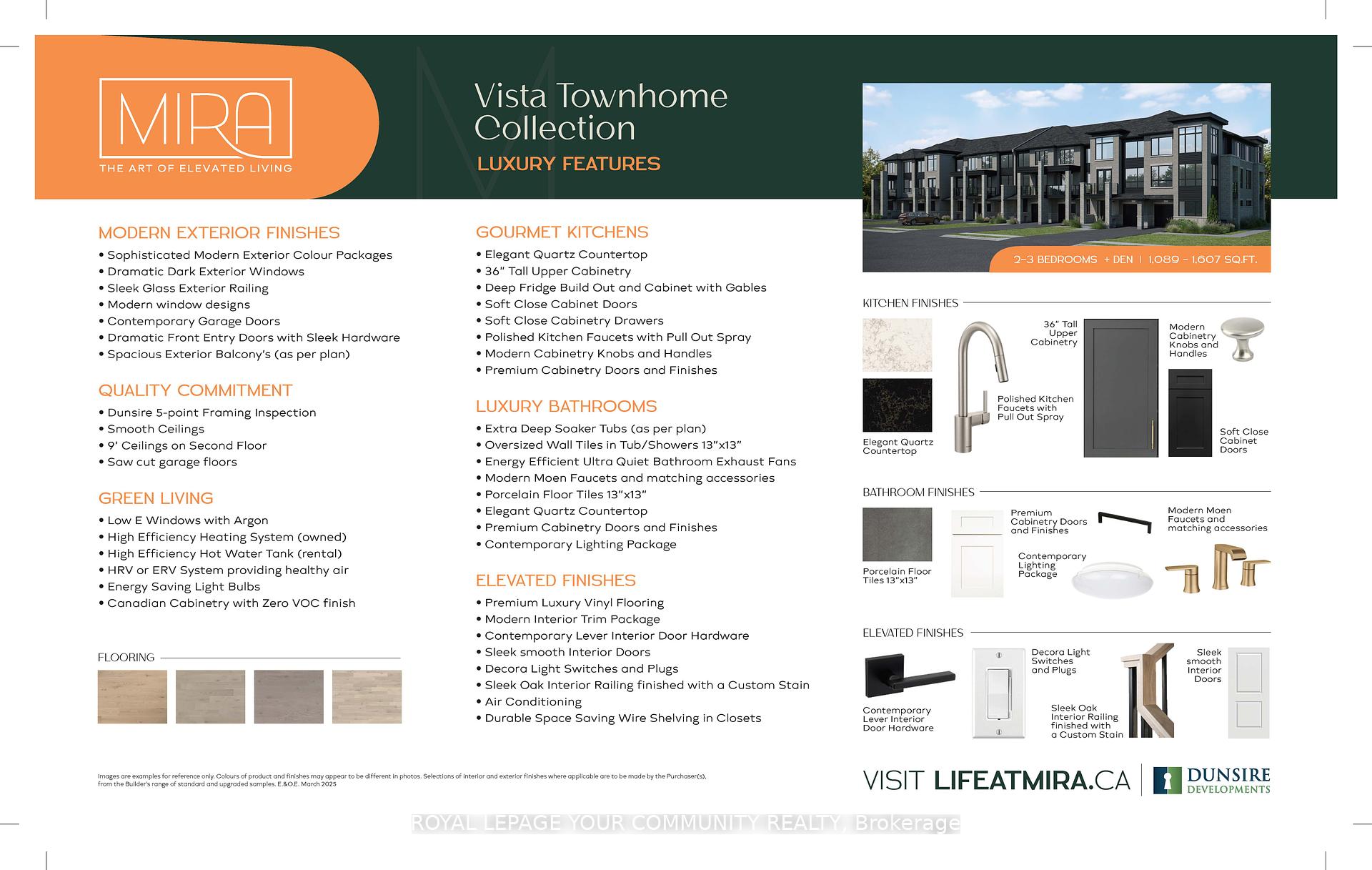Maria Tompson
Sales Representative
sales@bestforagents.com
Your Company Name , Brokerage
Independently owned and operated.
4711 Yonge Street, 10th Floor, Toronto, Ontario M2N 6K8
Office: 416-548-7854 | Toll Free: 1-866-382-2968 | Fax: 416-981-7184 | Cell: 416-548-7854
Hi! This plugin doesn't seem to work correctly on your browser/platform.
Price
$689,888
Taxes:
$656.41
Occupancy by:
Vacant
Address:
14 Spry Lane , Barrie, L4N 0H7, Simcoe
Directions/Cross Streets:
Yonge St and Mapleview
Rooms:
6
Bedrooms:
2
Bedrooms +:
0
Washrooms:
3
Family Room:
F
Basement:
None
Level/Floor
Room
Length(ft)
Width(ft)
Descriptions
Room
1 :
Main
Study
7.48
5.81
Ceramic Floor
Room
2 :
Second
Kitchen
12.82
7.81
Laminate, Quartz Counter, Breakfast Bar
Room
3 :
Second
Dining Ro
13.97
9.32
Laminate, W/O To Balcony, Open Concept
Room
4 :
Second
Great Roo
18.99
16.30
Laminate, 2 Pc Bath, Open Concept
Room
5 :
Third
Primary B
13.97
10.30
Laminate, Walk-In Closet(s), 4 Pc Ensuite
Room
6 :
Third
Bedroom 2
9.97
9.15
Laminate, Closet, Window
No. of Pieces
Level
Washroom
1 :
2
Second
Washroom
2 :
4
Third
Washroom
3 :
0
Washroom
4 :
0
Washroom
5 :
0
Washroom
6 :
2
Second
Washroom
7 :
4
Third
Washroom
8 :
0
Washroom
9 :
0
Washroom
10 :
0
Washroom
11 :
2
Second
Washroom
12 :
4
Third
Washroom
13 :
0
Washroom
14 :
0
Washroom
15 :
0
Property Type:
Att/Row/Townhouse
Style:
3-Storey
Exterior:
Brick
Garage Type:
Built-In
(Parking/)Drive:
Private
Drive Parking Spaces:
1
Parking Type:
Private
Parking Type:
Private
Pool:
None
Approximatly Square Footage:
1100-1500
Property Features:
Beach
CAC Included:
N
Water Included:
N
Cabel TV Included:
N
Common Elements Included:
N
Heat Included:
N
Parking Included:
N
Condo Tax Included:
N
Building Insurance Included:
N
Fireplace/Stove:
N
Heat Type:
Forced Air
Central Air Conditioning:
Central Air
Central Vac:
N
Laundry Level:
Syste
Ensuite Laundry:
F
Sewers:
Sewer
Percent Down:
5
10
15
20
25
10
10
15
20
25
15
10
15
20
25
20
10
15
20
25
Down Payment
$
$
$
$
First Mortgage
$
$
$
$
CMHC/GE
$
$
$
$
Total Financing
$
$
$
$
Monthly P&I
$
$
$
$
Expenses
$
$
$
$
Total Payment
$
$
$
$
Income Required
$
$
$
$
This chart is for demonstration purposes only. Always consult a professional financial
advisor before making personal financial decisions.
Although the information displayed is believed to be accurate, no warranties or representations are made of any kind.
ROYAL LEPAGE YOUR COMMUNITY REALTY
Jump To:
--Please select an Item--
Description
General Details
Room & Interior
Exterior
Utilities
Walk Score
Street View
Map and Direction
Book Showing
Email Friend
View Slide Show
View All Photos >
Affordability Chart
Mortgage Calculator
Add To Compare List
Private Website
Print This Page
At a Glance:
Type:
Freehold - Att/Row/Townhouse
Area:
Simcoe
Municipality:
Barrie
Neighbourhood:
Innis-Shore
Style:
3-Storey
Lot Size:
x 49.38(Feet)
Approximate Age:
Tax:
$656.41
Maintenance Fee:
$0
Beds:
2
Baths:
3
Garage:
0
Fireplace:
N
Air Conditioning:
Pool:
None
Locatin Map:
Listing added to compare list, click
here to view comparison
chart.
Inline HTML
Listing added to compare list,
click here to
view comparison chart.
Listing added to your favorite list


