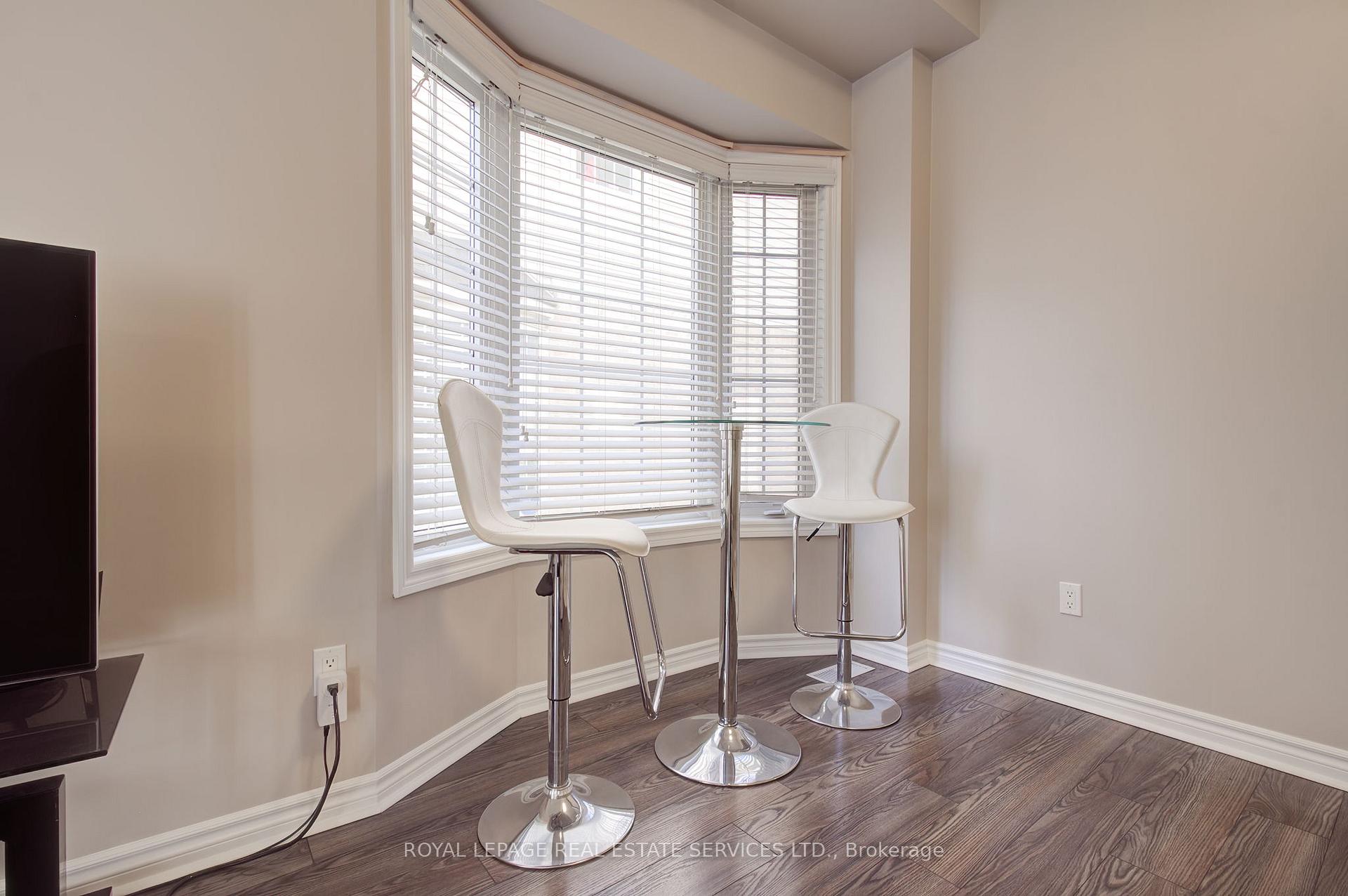Maria Tompson
Sales Representative
sales@bestforagents.com
Your Company Name , Brokerage
Independently owned and operated.
4711 Yonge Street, 10th Floor, Toronto, Ontario M2N 6K8
Office: 416-548-7854 | Toll Free: 1-866-382-2968 | Fax: 416-981-7184 | Cell: 416-548-7854
Hi! This plugin doesn't seem to work correctly on your browser/platform.
Price
$899,000
Taxes:
$4,529.31
Occupancy by:
Owner
Address:
1375 Stephenson Driv , Burlington, L7S 2M5, Halton
Postal Code:
L7S 2M5
Province/State:
Halton
Directions/Cross Streets:
Fairview St. / Maple Ave.
Level/Floor
Room
Length(ft)
Width(ft)
Descriptions
Room
1 :
Main
Dining Ro
11.58
6.82
Hardwood Floor, Open Concept
Room
2 :
Main
Living Ro
15.42
10.56
Hardwood Floor, Gas Fireplace, Open Concept
Room
3 :
Main
Kitchen
10.99
8.50
Stainless Steel Appl, Tile Floor, Backsplash
Room
4 :
Main
Breakfast
9.84
8.50
Tile Floor, W/O To Deck, Open Concept
Room
5 :
Second
Primary B
14.24
9.41
3 Pc Ensuite, Walk-In Closet(s), Broadloom
Room
6 :
Second
Bedroom 2
10.56
9.84
Closet, Broadloom
Room
7 :
Second
Bedroom 3
18.66
12.99
Double Closet, Broadloom
Room
8 :
Basement
Recreatio
19.09
12.56
Laminate, Electric Fireplace, Pot Lights
Room
9 :
Basement
Laundry
10.23
7.51
No. of Pieces
Level
Washroom
1 :
2
Main
Washroom
2 :
3
Second
Washroom
3 :
4
Second
Washroom
4 :
3
Basement
Washroom
5 :
0
Total Area:
0
Approximatly Age:
16-30
Heat Type:
Forced Air
Central Air Conditioning:
Central Air
Percent Down:
5
10
15
20
25
10
10
15
20
25
15
10
15
20
25
20
10
15
20
25
Down Payment
$
$
$
$
First Mortgage
$
$
$
$
CMHC/GE
$
$
$
$
Total Financing
$
$
$
$
Monthly P&I
$
$
$
$
Expenses
$
$
$
$
Total Payment
$
$
$
$
Income Required
$
$
$
$
This chart is for demonstration purposes only. Always consult a professional financial
advisor before making personal financial decisions.
Although the information displayed is believed to be accurate, no warranties or representations are made of any kind.
ROYAL LEPAGE REAL ESTATE SERVICES LTD.
Jump To:
--Please select an Item--
Description
General Details
Property Detail
Financial Info
Utilities and more
Walk Score
Street View
Map and Direction
Book Showing
Email Friend
View Slide Show
View All Photos >
Affordability Chart
Mortgage Calculator
Add To Compare List
Private Website
Print This Page
At a Glance:
Type:
Com - Condo Townhouse
Area:
Halton
Municipality:
Burlington
Neighbourhood:
Brant
Style:
2-Storey
Lot Size:
x 0.00()
Approximate Age:
16-30
Tax:
$4,529.31
Maintenance Fee:
$297.01
Beds:
3
Baths:
4
Garage:
0
Fireplace:
Y
Air Conditioning:
Pool:
Locatin Map:
Listing added to compare list, click
here to view comparison
chart.
Inline HTML
Listing added to compare list,
click here to
view comparison chart.
Listing added to your favorite list


