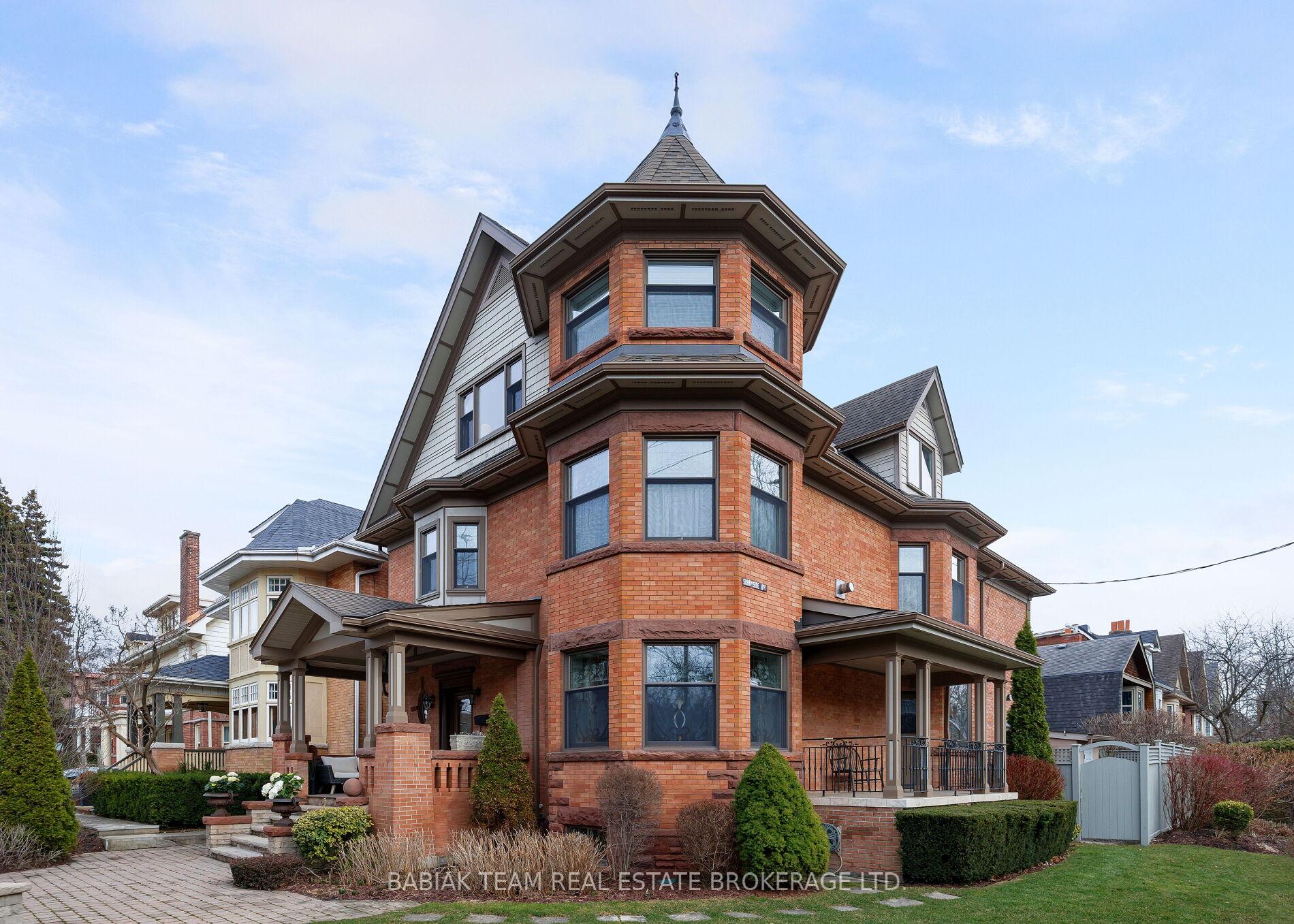Maria Tompson
Sales Representative
sales@bestforagents.com
Your Company Name , Brokerage
Independently owned and operated.
4711 Yonge Street, 10th Floor, Toronto, Ontario M2N 6K8
Office: 416-548-7854 | Toll Free: 1-866-382-2968 | Fax: 416-981-7184 | Cell: 416-548-7854
Hi! This plugin doesn't seem to work correctly on your browser/platform.
Price
$4,685,000
Taxes:
$14,599.05
Occupancy by:
Owner
Address:
17 High Park Boul , Toronto, M6R 1M5, Toronto
Directions/Cross Streets:
Roncensvalles Ave & High Park Blvd
Rooms:
11
Rooms +:
5
Bedrooms:
6
Bedrooms +:
0
Washrooms:
5
Family Room:
T
Basement:
Finished
Level/Floor
Room
Length(ft)
Width(ft)
Descriptions
Room
1 :
Main
Living Ro
17.48
14.66
Gas Fireplace, Bay Window, French Doors
Room
2 :
Main
Kitchen
20.01
9.32
Breakfast Bar, B/I Appliances, Pantry
Room
3 :
Main
Dining Ro
20.50
15.32
Coffered Ceiling(s), Bay Window, W/O To Terrace
Room
4 :
Main
Family Ro
16.99
13.58
Gas Fireplace, W/O To Garden, French Doors
Room
5 :
Second
Primary B
15.32
14.99
W/O To Balcony, His and Hers Closets, 5 Pc Ensuite
Room
6 :
Second
Bedroom 2
15.74
14.24
Walk-In Closet(s), Bay Window, Pot Lights
Room
7 :
Second
Bedroom 3
14.99
13.42
3 Pc Ensuite, Double Closet, Bay Window
Room
8 :
Second
Bedroom 4
13.48
10.99
Bay Window
Room
9 :
Third
Bedroom 5
19.42
16.76
Walk-In Closet(s), 4 Pc Ensuite, W/O To Deck
Room
10 :
Third
Office
20.99
18.99
Vaulted Ceiling(s), Walk-In Closet(s), Bay Window
Room
11 :
Lower
Recreatio
20.24
16.17
Heated Floor, Built-in Speakers, Pot Lights
Room
12 :
Lower
Media Roo
17.25
11.15
Room
13 :
Lower
Workshop
18.99
7.51
Corian Counter
No. of Pieces
Level
Washroom
1 :
2
Main
Washroom
2 :
5
Second
Washroom
3 :
4
Second
Washroom
4 :
3
Second
Washroom
5 :
4
Third
Washroom
6 :
2
Main
Washroom
7 :
5
Second
Washroom
8 :
4
Second
Washroom
9 :
3
Second
Washroom
10 :
4
Third
Washroom
11 :
2
Main
Washroom
12 :
5
Second
Washroom
13 :
4
Second
Washroom
14 :
3
Second
Washroom
15 :
4
Third
Washroom
16 :
2
Main
Washroom
17 :
5
Second
Washroom
18 :
4
Second
Washroom
19 :
3
Second
Washroom
20 :
4
Third
Property Type:
Detached
Style:
2 1/2 Storey
Exterior:
Brick
Garage Type:
None
(Parking/)Drive:
Private Do
Drive Parking Spaces:
2
Parking Type:
Private Do
Parking Type:
Private Do
Pool:
None
Approximatly Square Footage:
3500-5000
CAC Included:
N
Water Included:
N
Cabel TV Included:
N
Common Elements Included:
N
Heat Included:
N
Parking Included:
N
Condo Tax Included:
N
Building Insurance Included:
N
Fireplace/Stove:
Y
Heat Type:
Radiant
Central Air Conditioning:
Central Air
Central Vac:
N
Laundry Level:
Syste
Ensuite Laundry:
F
Sewers:
Sewer
Percent Down:
5
10
15
20
25
10
10
15
20
25
15
10
15
20
25
20
10
15
20
25
Down Payment
$
$
$
$
First Mortgage
$
$
$
$
CMHC/GE
$
$
$
$
Total Financing
$
$
$
$
Monthly P&I
$
$
$
$
Expenses
$
$
$
$
Total Payment
$
$
$
$
Income Required
$
$
$
$
This chart is for demonstration purposes only. Always consult a professional financial
advisor before making personal financial decisions.
Although the information displayed is believed to be accurate, no warranties or representations are made of any kind.
BABIAK TEAM REAL ESTATE BROKERAGE LTD.
Jump To:
--Please select an Item--
Description
General Details
Room & Interior
Exterior
Utilities
Walk Score
Street View
Map and Direction
Book Showing
Email Friend
View Slide Show
View All Photos >
Virtual Tour
Affordability Chart
Mortgage Calculator
Add To Compare List
Private Website
Print This Page
At a Glance:
Type:
Freehold - Detached
Area:
Toronto
Municipality:
Toronto W01
Neighbourhood:
Roncesvalles
Style:
2 1/2 Storey
Lot Size:
x 140.00(Feet)
Approximate Age:
Tax:
$14,599.05
Maintenance Fee:
$0
Beds:
6
Baths:
5
Garage:
0
Fireplace:
Y
Air Conditioning:
Pool:
None
Locatin Map:
Listing added to compare list, click
here to view comparison
chart.
Inline HTML
Listing added to compare list,
click here to
view comparison chart.
Listing added to your favorite list


