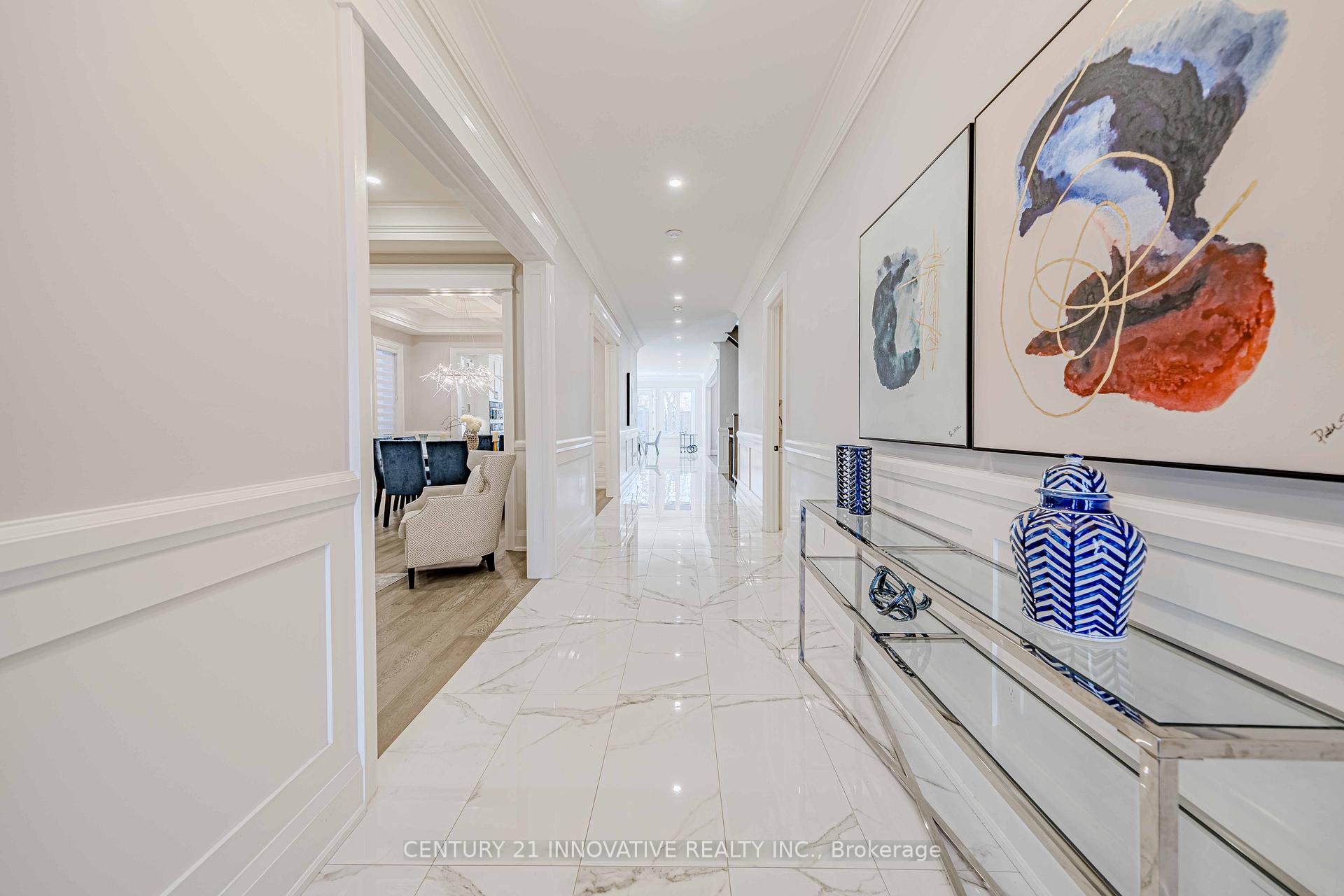Maria Tompson
Sales Representative
sales@bestforagents.com
Your Company Name , Brokerage
Independently owned and operated.
4711 Yonge Street, 10th Floor, Toronto, Ontario M2N 6K8
Office: 416-548-7854 | Toll Free: 1-866-382-2968 | Fax: 416-981-7184 | Cell: 416-548-7854
Hi! This plugin doesn't seem to work correctly on your browser/platform.
Price
$2,799,800
Taxes:
$16,657.3
Occupancy by:
Owner
Address:
1492 Rosebank Road , Pickering, L1V 1P4, Durham
Directions/Cross Streets:
Kingston Road/ Rosebank Road
Rooms:
12
Rooms +:
2
Bedrooms:
4
Bedrooms +:
2
Washrooms:
6
Family Room:
T
Basement:
Finished
Level/Floor
Room
Length(ft)
Width(ft)
Descriptions
Room
1 :
Ground
Living Ro
11.64
12.04
Hardwood Floor, 2 Way Fireplace, Combined w/Dining
Room
2 :
Ground
Dining Ro
11.64
12.60
Hardwood Floor, Pot Lights
Room
3 :
Ground
Office
11.64
12.00
Laminate, Large Window, Pot Lights
Room
4 :
Ground
Kitchen
18.66
23.65
Ceramic Floor, Centre Island, Custom Counter
Room
5 :
Ground
Family Ro
20.04
23.03
Hardwood Floor, Cathedral Ceiling(s), Fireplace
Room
6 :
Ground
Breakfast
18.34
9.35
Ceramic Floor, W/O To Yard, Combined w/Kitchen
Room
7 :
Second
Primary B
18.60
23.58
Hardwood Floor, 5 Pc Ensuite, Walk-In Closet(s)
Room
8 :
Second
Bedroom 2
18.56
13.64
Hardwood Floor, 4 Pc Ensuite, Walk-In Closet(s)
Room
9 :
Second
Bedroom 3
14.46
14.96
Hardwood Floor, 4 Pc Ensuite, Walk-In Closet(s)
Room
10 :
Second
Bedroom 4
12.27
17.29
Hardwood Floor, 4 Pc Ensuite, Walk-In Closet(s)
Room
11 :
Second
Loft
10.82
6.56
Hardwood Floor
Room
12 :
Basement
Great Roo
11.84
13.32
Laminate, Open Concept, Above Grade Window
No. of Pieces
Level
Washroom
1 :
2
Ground
Washroom
2 :
4
Second
Washroom
3 :
5
Second
Washroom
4 :
6
Second
Washroom
5 :
3
Basement
Property Type:
Detached
Style:
2-Storey
Exterior:
Brick
Garage Type:
Attached
(Parking/)Drive:
Private
Drive Parking Spaces:
10
Parking Type:
Private
Parking Type:
Private
Pool:
None
Approximatly Square Footage:
3500-5000
Property Features:
Fenced Yard
CAC Included:
N
Water Included:
N
Cabel TV Included:
N
Common Elements Included:
N
Heat Included:
N
Parking Included:
N
Condo Tax Included:
N
Building Insurance Included:
N
Fireplace/Stove:
Y
Heat Type:
Forced Air
Central Air Conditioning:
Central Air
Central Vac:
N
Laundry Level:
Syste
Ensuite Laundry:
F
Elevator Lift:
False
Sewers:
Sewer
Percent Down:
5
10
15
20
25
10
10
15
20
25
15
10
15
20
25
20
10
15
20
25
Down Payment
$
$
$
$
First Mortgage
$
$
$
$
CMHC/GE
$
$
$
$
Total Financing
$
$
$
$
Monthly P&I
$
$
$
$
Expenses
$
$
$
$
Total Payment
$
$
$
$
Income Required
$
$
$
$
This chart is for demonstration purposes only. Always consult a professional financial
advisor before making personal financial decisions.
Although the information displayed is believed to be accurate, no warranties or representations are made of any kind.
CENTURY 21 INNOVATIVE REALTY INC.
Jump To:
--Please select an Item--
Description
General Details
Room & Interior
Exterior
Utilities
Walk Score
Street View
Map and Direction
Book Showing
Email Friend
View Slide Show
View All Photos >
Affordability Chart
Mortgage Calculator
Add To Compare List
Private Website
Print This Page
At a Glance:
Type:
Freehold - Detached
Area:
Durham
Municipality:
Pickering
Neighbourhood:
Woodlands
Style:
2-Storey
Lot Size:
x 218.00(Feet)
Approximate Age:
Tax:
$16,657.3
Maintenance Fee:
$0
Beds:
4+2
Baths:
6
Garage:
0
Fireplace:
Y
Air Conditioning:
Pool:
None
Locatin Map:
Listing added to compare list, click
here to view comparison
chart.
Inline HTML
Listing added to compare list,
click here to
view comparison chart.
Listing added to your favorite list


