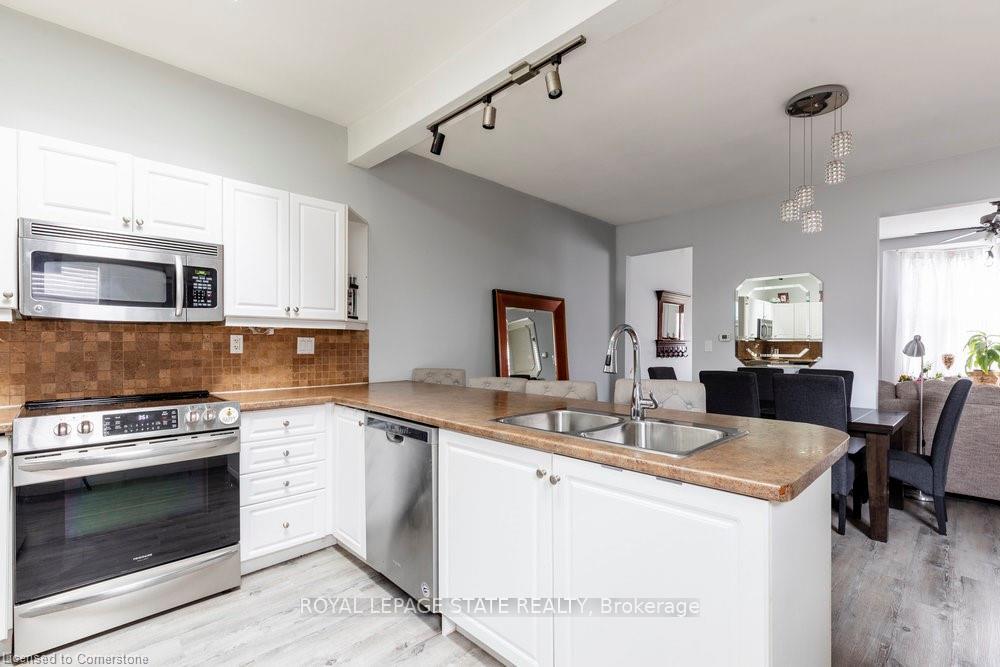Maria Tompson
Sales Representative
sales@bestforagents.com
Your Company Name , Brokerage
Independently owned and operated.
4711 Yonge Street, 10th Floor, Toronto, Ontario M2N 6K8
Office: 416-548-7854 | Toll Free: 1-866-382-2968 | Fax: 416-981-7184 | Cell: 416-548-7854
Hi! This plugin doesn't seem to work correctly on your browser/platform.
Price
$559,000
Taxes:
$3,203.28
Assessment Year:
2024
Occupancy by:
Owner
Address:
24 Liberty Stre , Hamilton, L8N 2N6, Hamilton
Acreage:
< .50
Directions/Cross Streets:
Hunter St E
Rooms:
7
Bedrooms:
2
Bedrooms +:
0
Washrooms:
1
Family Room:
T
Basement:
Partial Base
Level/Floor
Room
Length(ft)
Width(ft)
Descriptions
Room
1 :
Main
Living Ro
14.01
11.51
Bay Window, Fireplace, Overlooks Dining
Room
2 :
Main
Dining Ro
14.50
11.51
B/I Closet, Overlooks Living
Room
3 :
Main
Kitchen
11.51
12.50
Skylight, Overlooks Dining, B/I Appliances
Room
4 :
Main
Den
11.91
9.84
W/O To Patio, Above Grade Window
Room
5 :
Main
Laundry
11.51
9.68
Room
6 :
Second
Primary B
18.01
11.74
Large Window, 3 Pc Bath, Crown Moulding
Room
7 :
Second
Bedroom
9.41
8.07
Overlooks Backyard, Closet, Large Window
Room
8 :
Second
Bathroom
8.59
8.07
4 Pc Bath
No. of Pieces
Level
Washroom
1 :
4
Second
Washroom
2 :
0
Washroom
3 :
0
Washroom
4 :
0
Washroom
5 :
0
Washroom
6 :
4
Second
Washroom
7 :
0
Washroom
8 :
0
Washroom
9 :
0
Washroom
10 :
0
Washroom
11 :
4
Second
Washroom
12 :
0
Washroom
13 :
0
Washroom
14 :
0
Washroom
15 :
0
Property Type:
Semi-Detached
Style:
2-Storey
Exterior:
Metal/Steel Sidi
Garage Type:
None
(Parking/)Drive:
Private
Drive Parking Spaces:
1
Parking Type:
Private
Parking Type:
Private
Pool:
None
Other Structures:
Garden Shed
Approximatly Age:
100+
Approximatly Square Footage:
1100-1500
Property Features:
Fenced Yard
CAC Included:
N
Water Included:
N
Cabel TV Included:
N
Common Elements Included:
N
Heat Included:
N
Parking Included:
N
Condo Tax Included:
N
Building Insurance Included:
N
Fireplace/Stove:
N
Heat Type:
Forced Air
Central Air Conditioning:
Central Air
Central Vac:
N
Laundry Level:
Syste
Ensuite Laundry:
F
Elevator Lift:
False
Sewers:
Sewer
Percent Down:
5
10
15
20
25
10
10
15
20
25
15
10
15
20
25
20
10
15
20
25
Down Payment
$
$
$
$
First Mortgage
$
$
$
$
CMHC/GE
$
$
$
$
Total Financing
$
$
$
$
Monthly P&I
$
$
$
$
Expenses
$
$
$
$
Total Payment
$
$
$
$
Income Required
$
$
$
$
This chart is for demonstration purposes only. Always consult a professional financial
advisor before making personal financial decisions.
Although the information displayed is believed to be accurate, no warranties or representations are made of any kind.
ROYAL LEPAGE STATE REALTY
Jump To:
--Please select an Item--
Description
General Details
Room & Interior
Exterior
Utilities
Walk Score
Street View
Map and Direction
Book Showing
Email Friend
View Slide Show
View All Photos >
Virtual Tour
Affordability Chart
Mortgage Calculator
Add To Compare List
Private Website
Print This Page
At a Glance:
Type:
Freehold - Semi-Detached
Area:
Hamilton
Municipality:
Hamilton
Neighbourhood:
Corktown
Style:
2-Storey
Lot Size:
x 94.29(Feet)
Approximate Age:
100+
Tax:
$3,203.28
Maintenance Fee:
$0
Beds:
2
Baths:
1
Garage:
0
Fireplace:
N
Air Conditioning:
Pool:
None
Locatin Map:
Listing added to compare list, click
here to view comparison
chart.
Inline HTML
Listing added to compare list,
click here to
view comparison chart.
Listing added to your favorite list


