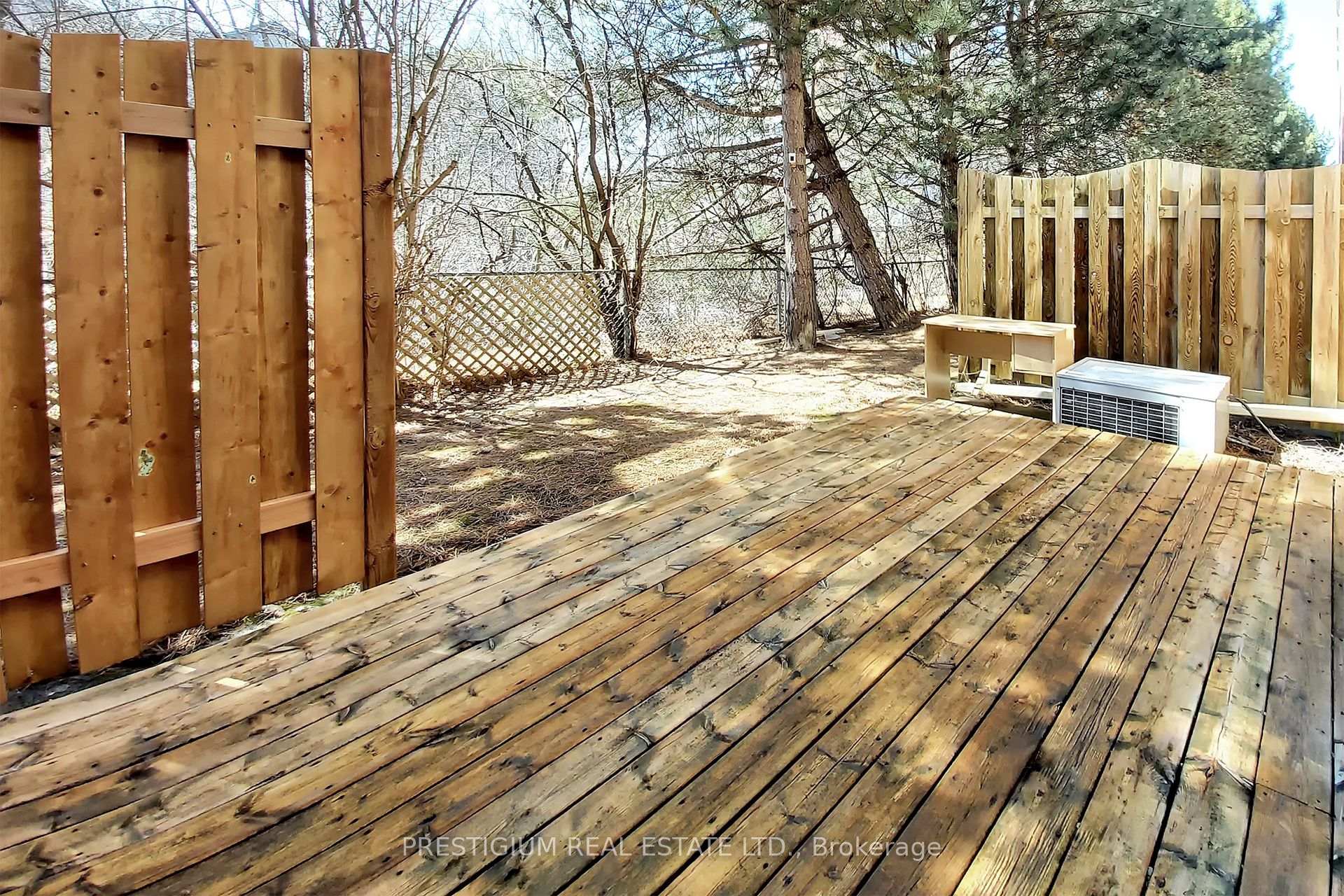Maria Tompson
Sales Representative
sales@bestforagents.com
Your Company Name , Brokerage
Independently owned and operated.
4711 Yonge Street, 10th Floor, Toronto, Ontario M2N 6K8
Office: 416-548-7854 | Toll Free: 1-866-382-2968 | Fax: 416-981-7184 | Cell: 416-548-7854
Hi! This plugin doesn't seem to work correctly on your browser/platform.
Price
$969,900
Taxes:
$3,583.6
Occupancy by:
Owner
Address:
25 Cardwell Aven , Toronto, M1S 4Y7, Toronto
Postal Code:
M1S 4Y7
Province/State:
Toronto
Directions/Cross Streets:
Kennedy Rd / Sheppard Ave East
Level/Floor
Room
Length(ft)
Width(ft)
Descriptions
Room
1 :
Main
Foyer
12.00
6.99
Ceramic Floor, French Doors, Mirrored Walls
Room
2 :
Main
Living Ro
17.48
14.60
Hardwood Floor, Fireplace, Ceiling Fan(s)
Room
3 :
Second
Dining Ro
10.00
9.68
Hardwood Floor, Overlooks Living
Room
4 :
Second
Kitchen
10.00
9.74
Ceramic Floor
Room
5 :
Second
Breakfast
8.43
10.82
Ceramic Floor, Overlooks Frontyard
Room
6 :
Third
Primary B
14.60
16.56
Laminate, 4 Pc Ensuite
Room
7 :
Third
Bedroom 2
13.68
8.82
Laminate, Closet
Room
8 :
Third
Bedroom 3
9.25
8.99
Laminate, Closet
Room
9 :
Lower
Family Ro
17.06
12.66
Laminate, Fireplace, W/O To Deck
No. of Pieces
Level
Washroom
1 :
2
Basement
Washroom
2 :
4
Third
Washroom
3 :
0
Washroom
4 :
0
Washroom
5 :
0
Washroom
6 :
2
Basement
Washroom
7 :
4
Third
Washroom
8 :
0
Washroom
9 :
0
Washroom
10 :
0
Washroom
11 :
2
Basement
Washroom
12 :
4
Third
Washroom
13 :
0
Washroom
14 :
0
Washroom
15 :
0
Sprinklers:
Carb
Heat Type:
Forced Air
Central Air Conditioning:
Central Air
Percent Down:
5
10
15
20
25
10
10
15
20
25
15
10
15
20
25
20
10
15
20
25
Down Payment
$
$
$
$
First Mortgage
$
$
$
$
CMHC/GE
$
$
$
$
Total Financing
$
$
$
$
Monthly P&I
$
$
$
$
Expenses
$
$
$
$
Total Payment
$
$
$
$
Income Required
$
$
$
$
This chart is for demonstration purposes only. Always consult a professional financial
advisor before making personal financial decisions.
Although the information displayed is believed to be accurate, no warranties or representations are made of any kind.
PRESTIGIUM REAL ESTATE LTD.
Jump To:
--Please select an Item--
Description
General Details
Property Detail
Financial Info
Utilities and more
Walk Score
Street View
Map and Direction
Book Showing
Email Friend
View Slide Show
View All Photos >
Affordability Chart
Mortgage Calculator
Add To Compare List
Private Website
Print This Page
At a Glance:
Type:
Com - Condo Townhouse
Area:
Toronto
Municipality:
Toronto E07
Neighbourhood:
Agincourt South-Malvern West
Style:
3-Storey
Lot Size:
x 0.00()
Approximate Age:
Tax:
$3,583.6
Maintenance Fee:
$444.81
Beds:
3
Baths:
3
Garage:
0
Fireplace:
Y
Air Conditioning:
Pool:
Locatin Map:
Listing added to compare list, click
here to view comparison
chart.
Inline HTML
Listing added to compare list,
click here to
view comparison chart.
Listing added to your favorite list


